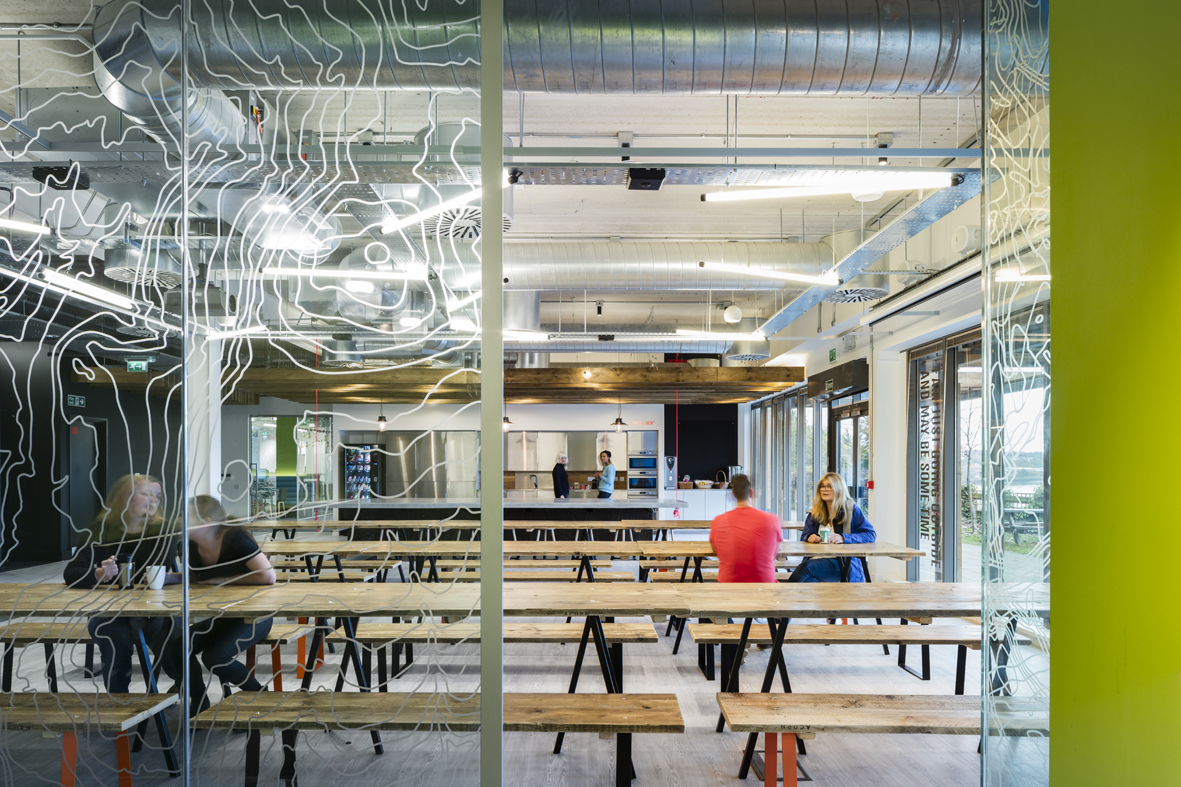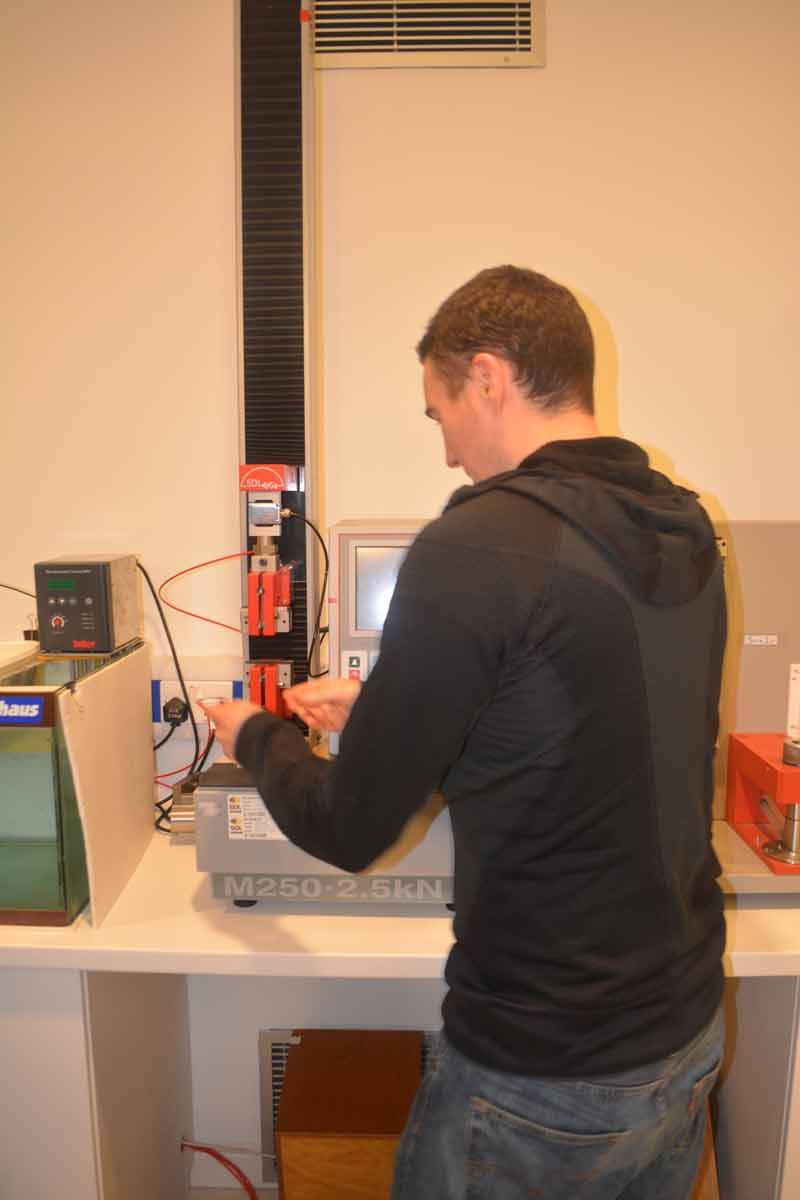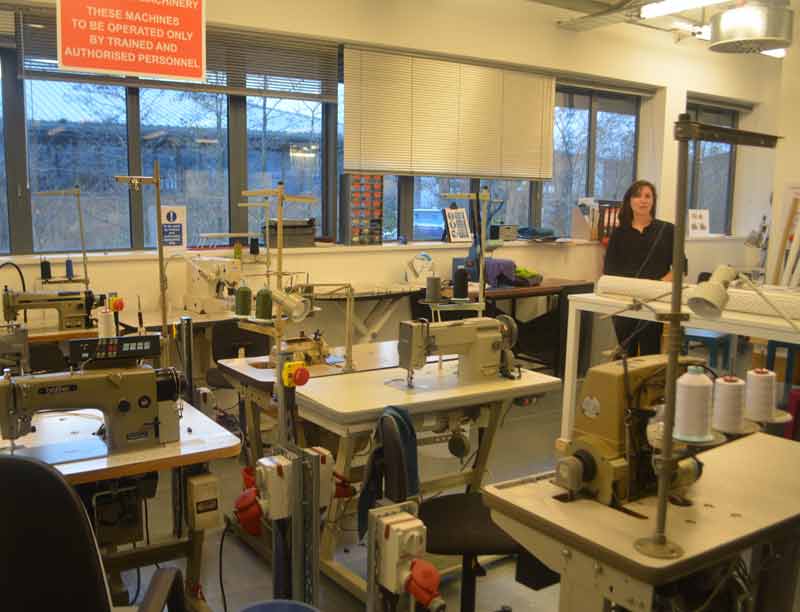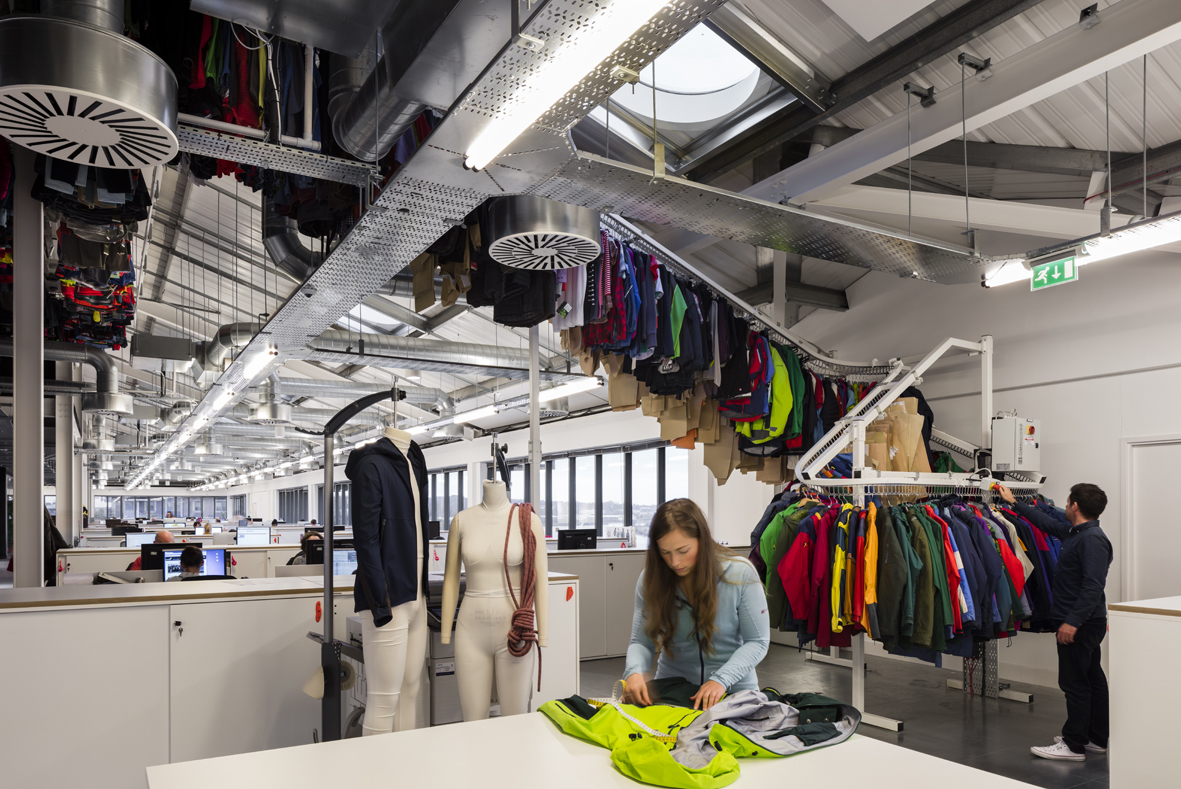Founded in Newcastle in 1966, Berghaus has always been based in North East England. The company was bought by the London based Pentland Brands in 1993 and moved to its purpose built site on Sunderland Enterprise Park six years later. Although minor work has been undertaken in the intervening years, this is the first full refurbishment of the headquarters and came on the back of Berghaus signing a new 13 year lease.
The brief was to deliver a very practical work space that also reflected the company’s ‘Live for Adventure’ brand message and encouraged a collaborative, creative environment for staff who are based in Sunderland. The building incorporates a range of features and design touches to provide distinctiveness and reflect the outdoor market that Berghaus products are designed for. The chalet style communal dining area is made of recycled wood scaffold planks that also line the ceiling throughout the ground floor ‘BASECAMP’ and reception.
A view of the dining area at Berghaus HQ - photo cortesy of Berghaus
The reception desk itself represents a routed map of Sunderland with global and local colloquialisms. The rope lined stairwell incorporates knots that are seen throughout the building, including on storage cabinets. Wherever possible, refurbishment work has been completed using sustainable materials and methods. Energy and water saving principles have also been applied and there are multiple recycling points on both floors.
Although products are not manufactured or warehoused in the Berghaus headquarters, all design and development work takes place on site, including that for the cutting edge products introduced by the dedicated MtnHaus® innovation team. The building houses a product and materials testing laboratory, pattern cutting and sample room, and facilities for the team of clothing, footwear, rucksacks and accessories designers. Facilities on the two floors include: product showrooms, staff dining room, meeting and conference facilities, and showers and changing rooms.
A ‘sky rail’ lines the ceiling of the first floor and holds both archive and current products as a reminder of what Berghaus does and where the brand has come from. Inspirational quotations from outdoor athletes associated with Berghaus, such as Sir Chris Bonington and Leo Houlding, can be found on windows and other surfaces on both floors. An open plan environment encourages teams to communicate with each other. Large skylights and tall windows keep the environment light, while also providing views across the River Wear.
The product sky rail at Berghaus HQ - photo cortesy of Berghaus
In the words of Richard Leedham, Berghaus brand president, “This has been a major project for Berghaus and has had an impact on everyone who works for the business. The team has coped extremely well with any disruption and we are delighted with the final outcome. Here in North East England, we now have a world-class headquarters where we can continue to design and develop some of the best outdoor products on the planet. As Berghaus heads towards its 50th birthday in 2016, we have an excellent base from which to plan for the next 50 years.”





